Our Process

Initial Consultation: Our process begins with a thorough initial consultation. This is where we sit down with you to understand your vision, requirements, and budget. We’ll discuss your ideas, offer insights, and answer any questions you may have. Our experienced team will work closely with you to bring clarity to your project’s scope and objectives.
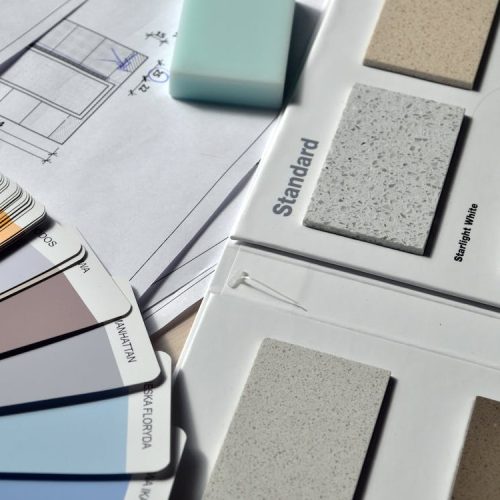
Project Planning and Design: Once we have a clear understanding of your goals, our architects and designers will get to work. We’ll create detailed plans and designs that align with your vision and comply with local building codes and regulations. Throughout this phase, we’ll keep you informed, incorporating your feedback and ensuring the design meets your expectations.
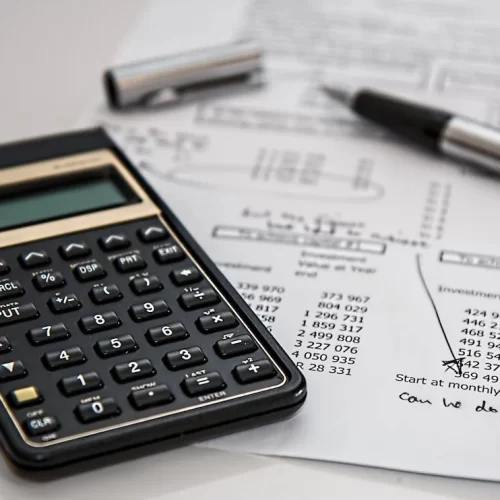
Budgeting and Proposal: Transparency is essential to us, especially when it comes to budgeting. Based on the finalized design, we’ll provide you with a comprehensive and detailed proposal, outlining the costs involved. We aim to strike a balance between delivering the highest quality and staying within your budget.
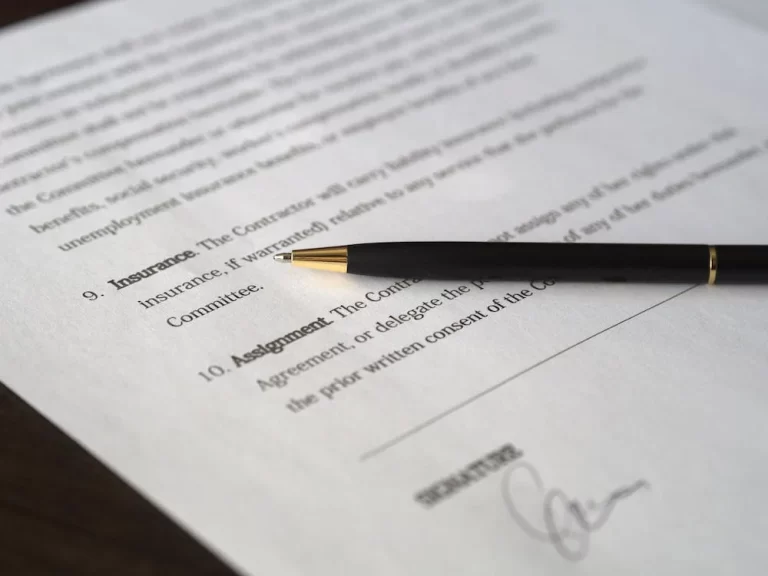
Pre-Construction Preparation: Before we break ground, we’ll take care of all necessary pre-construction preparations. This includes obtaining permits, securing the required materials, and ensuring all safety measures are in place. Our team will meticulously plan the construction timeline to ensure a smooth and timely execution.
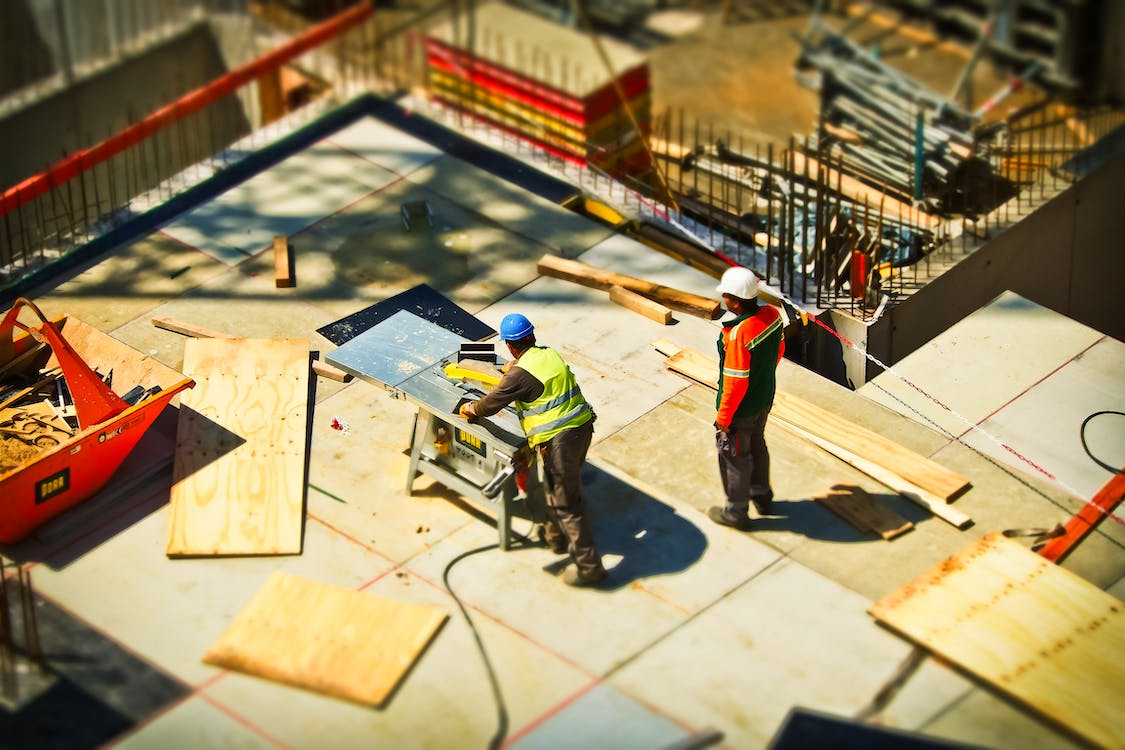
Construction Phase: With everything in place, the construction phase begins. Throughout the process, we’ll maintain open lines of communication, providing regular updates on the project’s progress. Our skilled craftsmen and project managers work diligently to bring your vision to life, paying close attention to every detail.
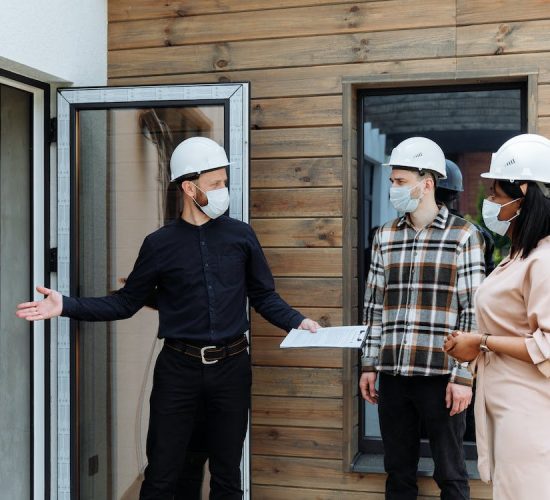
Final Inspection and Handover: Once construction is complete, we conduct a final inspection to ensure everything is in order. We’ll walk you through the finished project, making any necessary adjustments. When you’re satisfied with the results, we’ll officially hand over the completed project to you.
